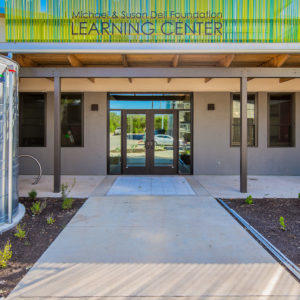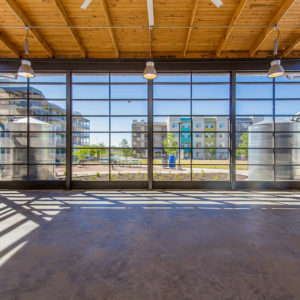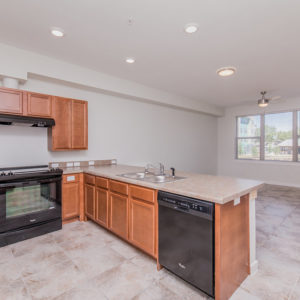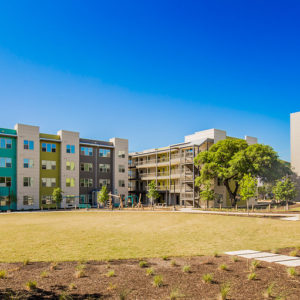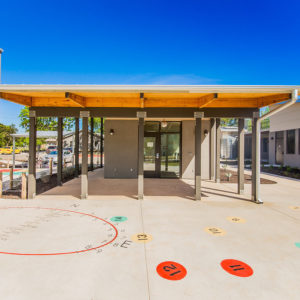Living Building Challenge
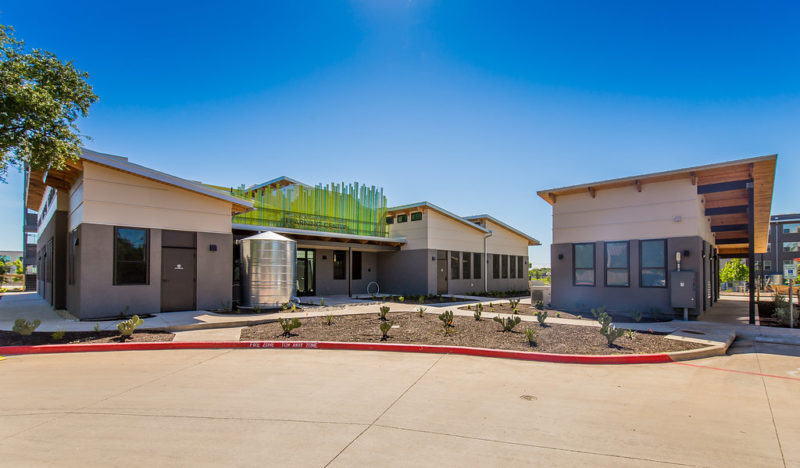
LAKELINE STATION LEARNING CENTER was designed and built to meet the aspirational Living Building Challenge. We used the framework of this ultra-sustainable building standard to drive innovative design while balancing the operating realities of a learning center in an affordable housing community. Click here to see our brochure»
Energy
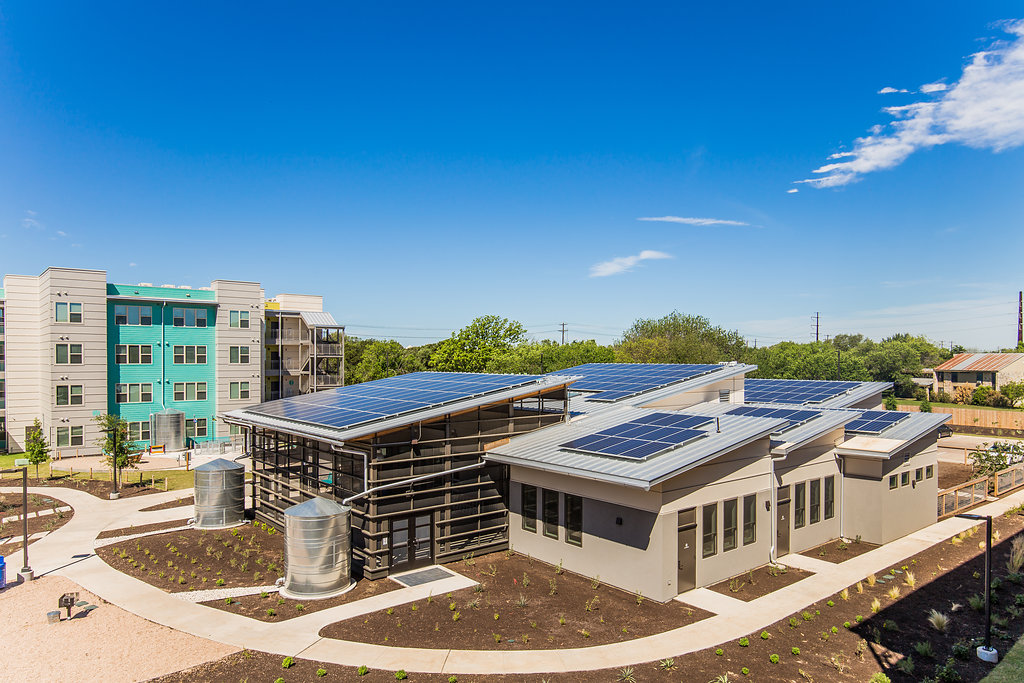
This building is designed to net-zero energy standards, meaning it will only use as much energy as it produces over the course of a year. To make this possible, the design team focused on efficiency strategies so that the 70 kW rooftop solar installation could supply the building with all the energy it needs. Energy efficiency strategies include:
- Abundant daylighting
- 100% LED lighting
- Efficient rooftop HVAC units combined with Energy Recovery Ventilator (ERV)
- Unconditioned outdoor classroom
- Ceiling fans help occupants feel cooler, allowing for higher thermostat setpoints
- Exposed ducting, DuctSox®, and electrical conduit tell a visual story of building energy use
The learning center is also designed for resilience and can operate as a shelter in the case of power outages lasting up to a week. Battery backup with 36 kWh of storage capacity will allow the building to power critical loads, such as the refrigerator and certain outlets.
Water

The learning center is designed such that 95 percent of its water needs can be met with harvested rainwater and HVAC condensate. Strategies include:
- Three interconnected rainwater collection cisterns
- Low-flow fixtures, including pressure-assisted 0.8 gallon-per-flush toilets which use harvested rainwater to flush
- Native, drought-tolerant, edible landscape which relies on harvested rainwater for irrigation
- Concrete wicking beds provide water-efficient vegetable garden capacity
Materials and Indoor Air Quality
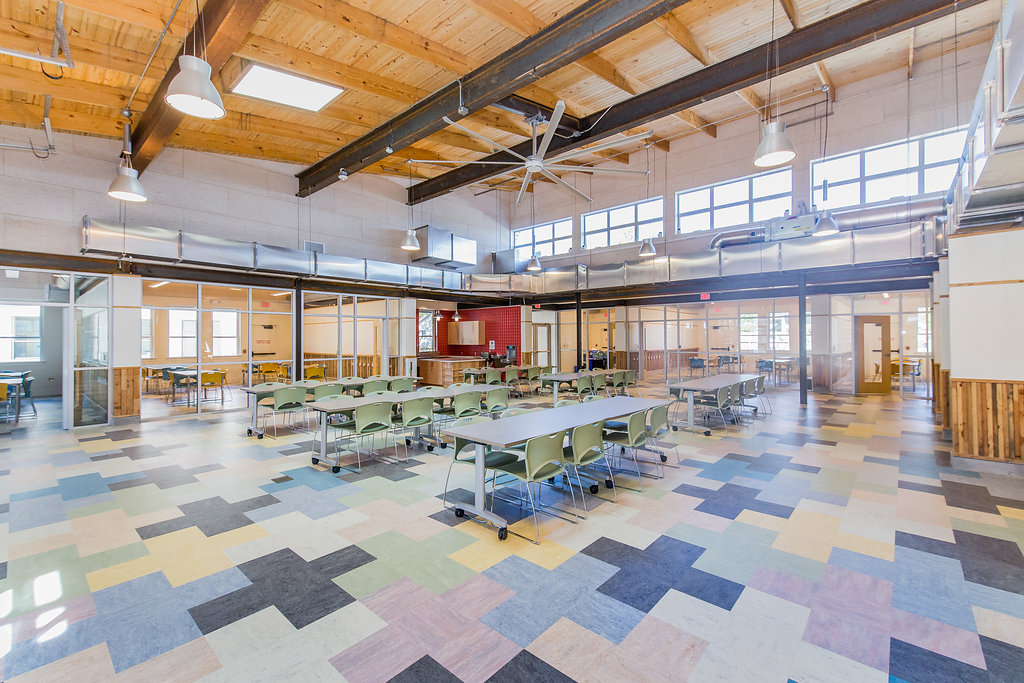
The building uses materials efficiently, minimizes the use of toxic materials in its construction and uses other strategies to promote healthy indoor air quality. Strategies include:
- Walk-off grates at building entrances keep particles and chemicals from being tracked into the building
- “Structure-as-finish” design choices, included exposed steel beams
- Leftover framing lumber from residential building used as lower wall finish
- Marmoleum natural linoleum flooring
- No-VOC paints
Photo Gallery





